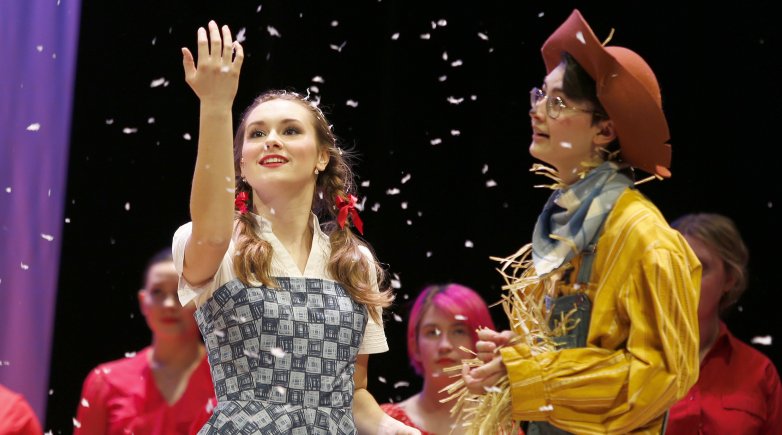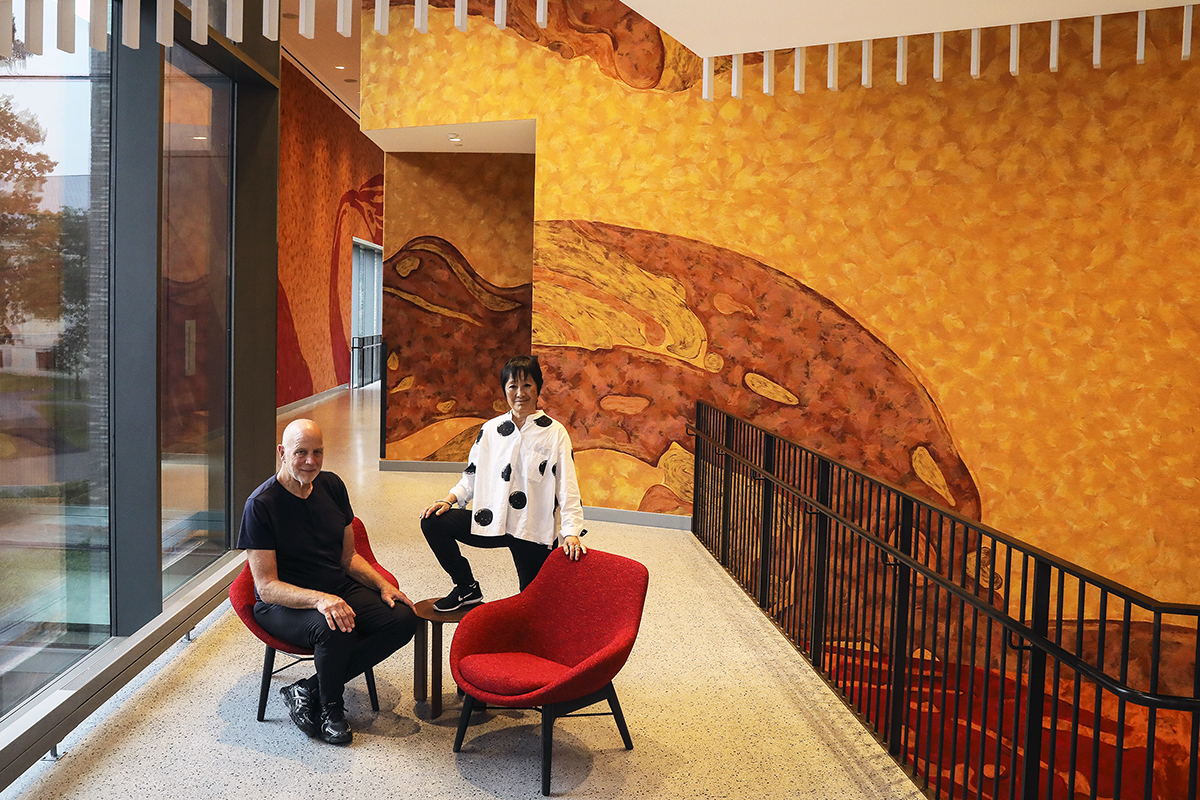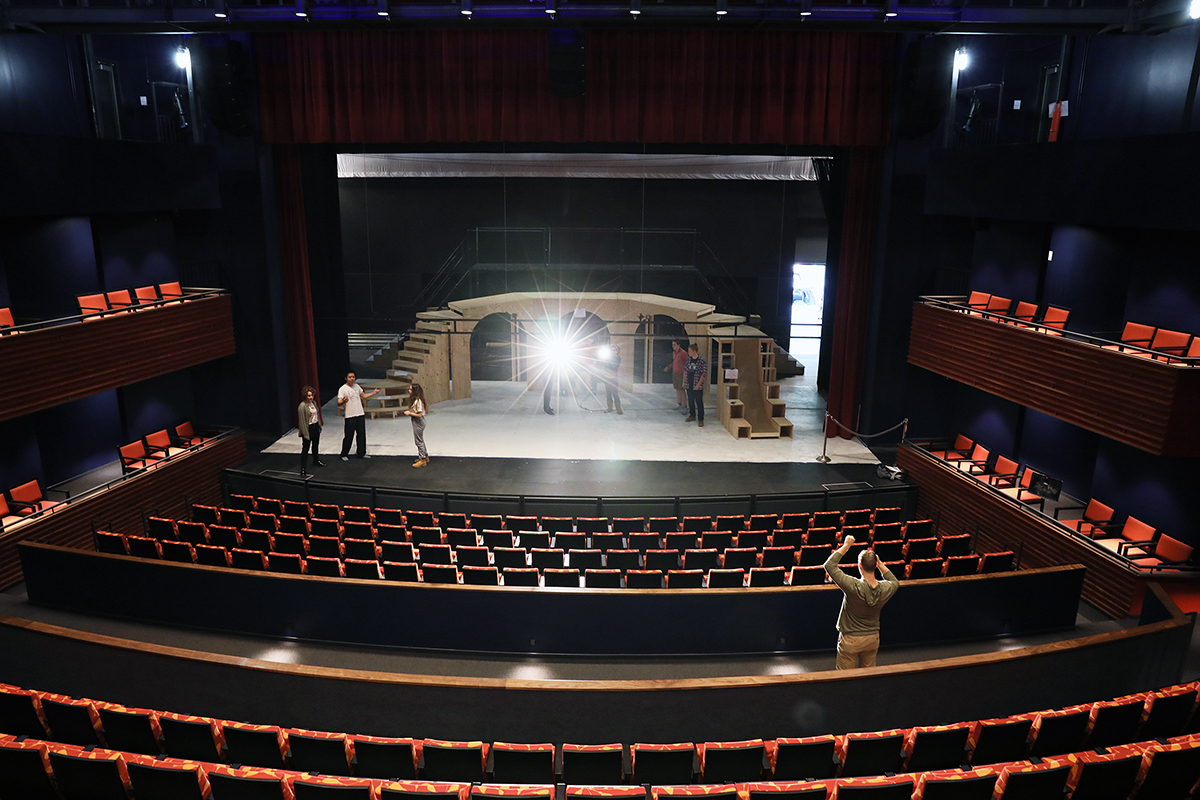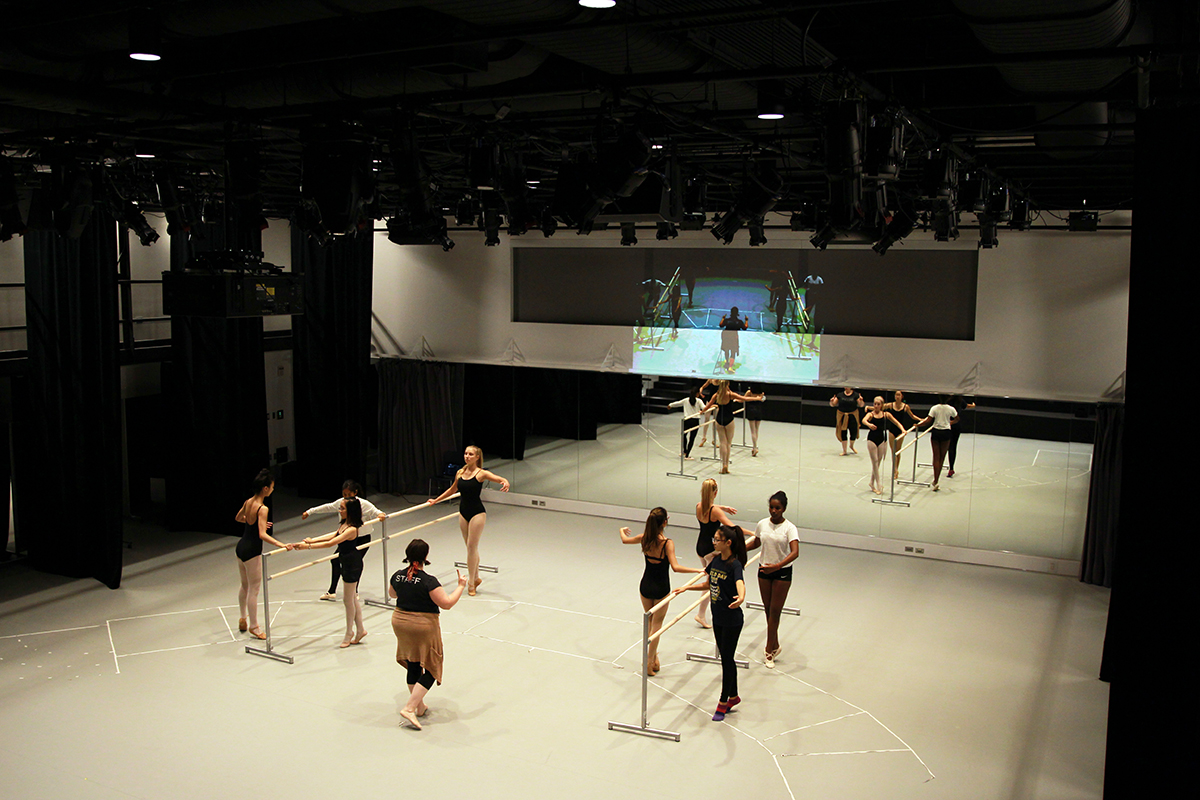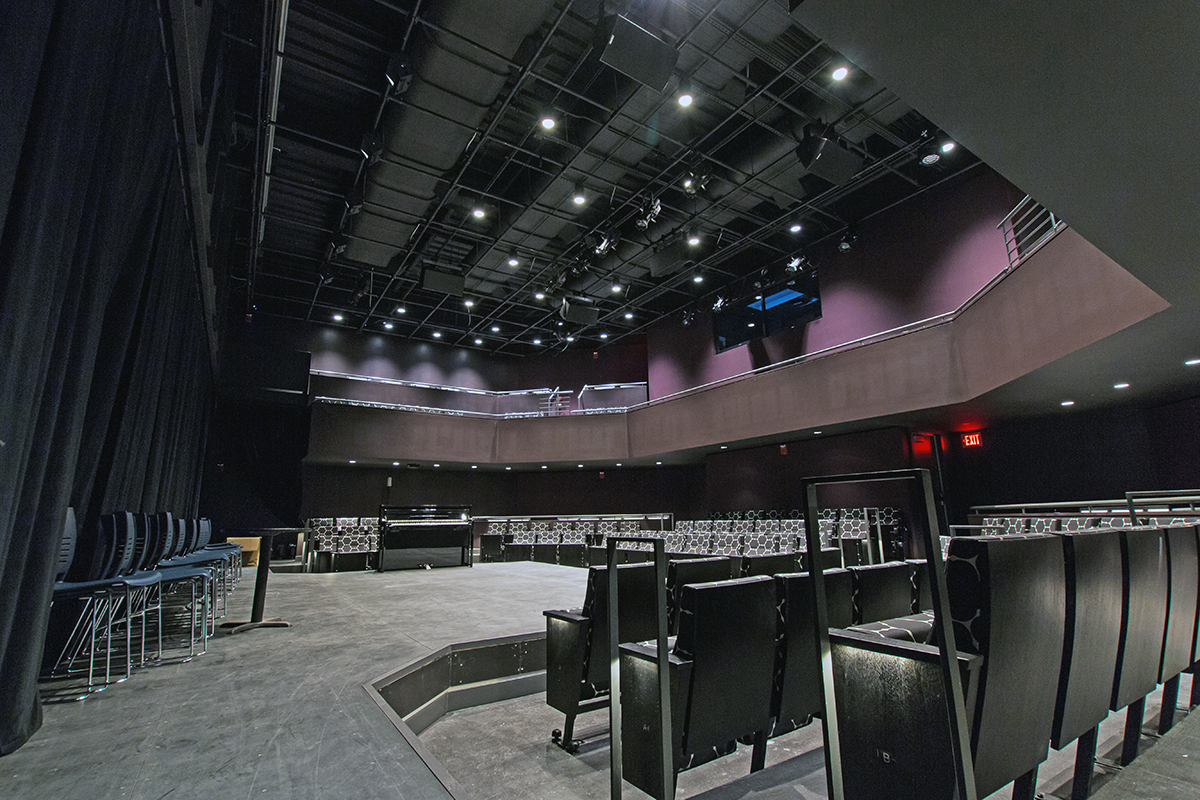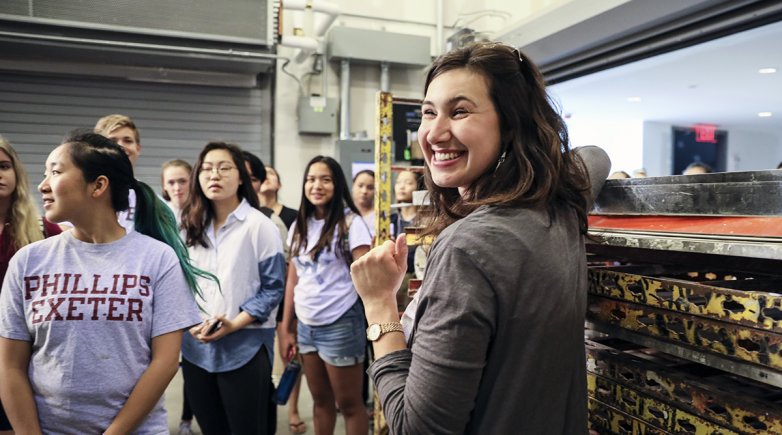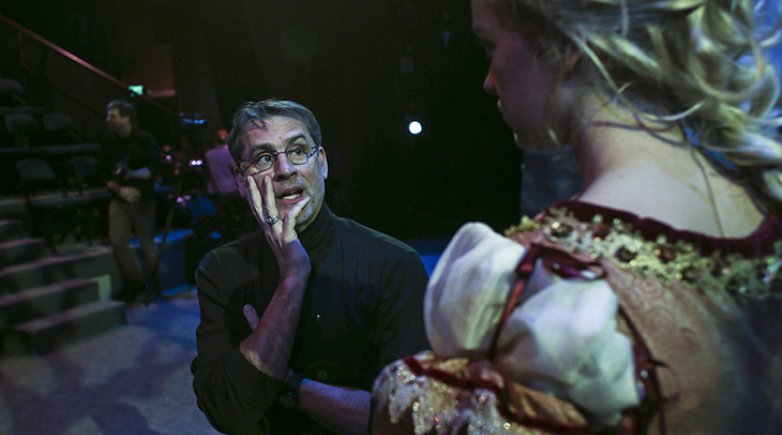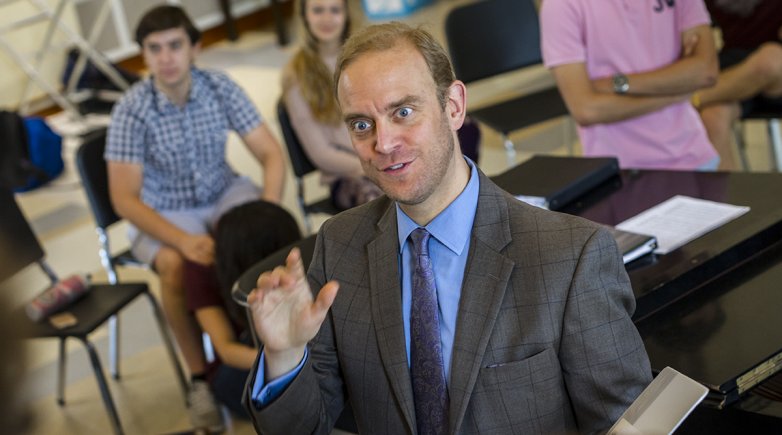Bringing the mind into the building in a very literal way meant the installation of actual Harkness tables (albeit with a slightly more modern design). There are now two Harkness classrooms devoted to theater and dance — a first for the Academy. This spring, Dance Instructor Allison Duke will teach her first hybrid theory and practice course, Dance in Society. Examining movement in a sociocultural context, Duke will have students write an analytical paper and choreograph a dance. “The students will be thinking critically while they are rehearsing and improving their technique,” she says, “but also writing papers and using a completely different part of their brain.”
Positioning these Harkness classrooms close to the performance and rehearsal spaces was a guiding principle of the architectural design. Teachers now can easily do intensive textual work at the table one minute and quickly transition to kinesthetic work the next, without hoofing it across campus. Convenient, yes. But more importantly, it meets students where they are in terms of their style of learning. “There are students who just can’t get Shakespeare at all if they’re sitting around reading it,” Ream says. “But if you let them get up and on their feet, then you see that ‘Aha!’ moment when suddenly it begins to make sense to them.”
The circulation of people and things is very clearly thought out in the Goel Center. “You need to be able to move things around in this box,” Williams says, “which takes a lot of planning. You need to be able to build a set and take it right onto the stage, then straight to storage or out to the dumpster.” The center’s scenery production shop is located directly behind the mainstage — placement that makes practical sense — especially when ferrying large-scale props to and fro.
In the same way, the first-floor dramatic rehearsal studio matches the exact footprint of the mainstage (minus the wing space) and includes similar, but scaled-down technical AV instruments. This mirroring means that performers can move seamlessly from rehearsal to the performance space without missing a step, and that a production’s different constituents — actors, stage crew, dancers — can work concurrently.
Plus, the building’s connective tissue, its unfettered passageways — behind the stage, over the stage on the catwalks, up to the control room — all allow straightforward access from one area to the next. “I think that flow, that’s an important thing to communicate to the students,” Skillern says. “They have access to it all.” A building-wide paging and communication system reinforces the interplay between spaces by making conversations among the tech crew, faculty and performers a button push away. “There is visual connectivity and a physical connectivity in all aspects of the design,” Skillern adds.
Connecting not just the people and parts of a theatrical production process together, but the theater department to the dance department, drove the architectural design as well. “When Billie and I started to think about these components going together,” Williams says, “we thought you could have them connect, they could have this vertical relationship.” Hence, the central staircase in the main lobby, which is a physical link from the theater performance spaces on the main floor to the dance performance space on the third floor. This key form offers landing points, views and access to all levels of the performing arts. Each program fits in the same shell but retains its own identity, affording interdisciplinary collaboration. “The stair connects you to the dance level but the dance also has its own world,” Skillern says.
